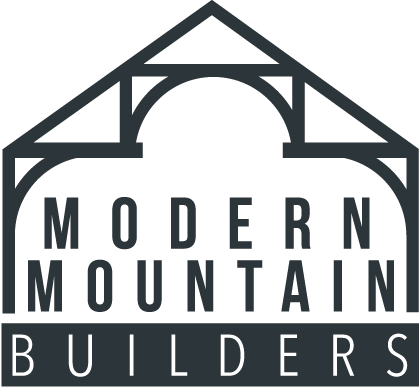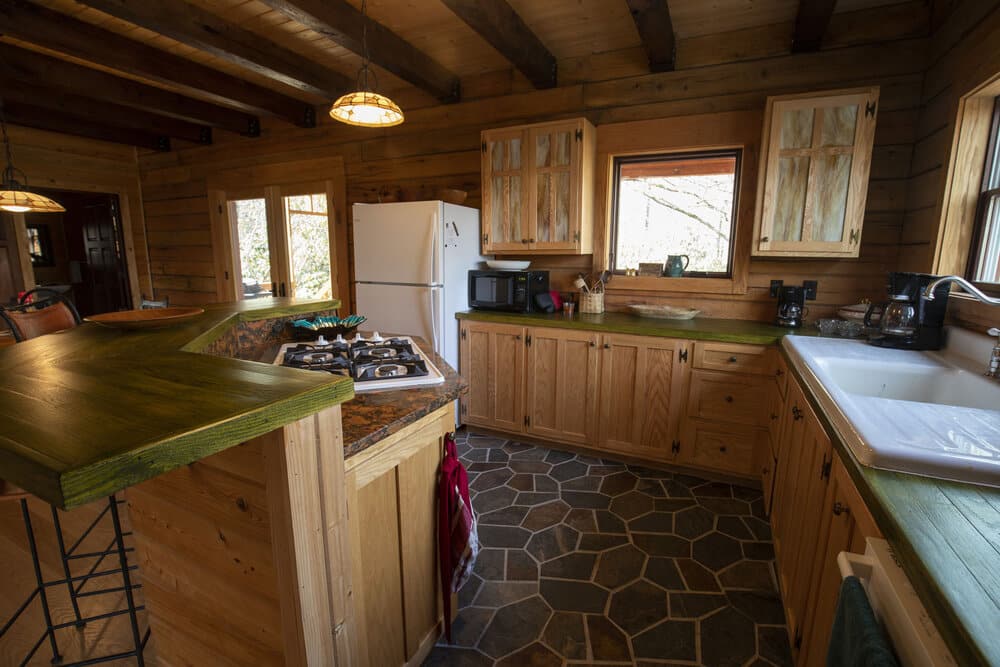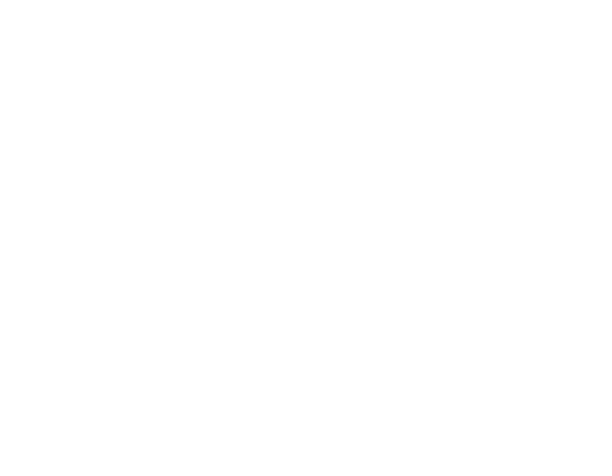1. Be honest with yourself about your financial situation.
What is the entire budget, and what factors influence it? Financial limits (i.e., available finances), value (based on your best estimate of exactly how much your property is worth), or something else entirely? Is the amount you’re quoting VAT inclusive? What are the costs of a consultant?
Be open and honest with your architect from the start so that they are aware of the budget limits. They are then able to guide you through every step of the process of converting an overall budget (which includes consultant fees and other projected costs) into a construction budget. This will aid in determining the extent of what you can afford to renovate.
2. Be honest with yourself about your financial situation.
We frequently see a discrepancy between a client’s construction budget and their project goals and aspirations in the early phases of a project. As soon as you notice a difference between your funds and your desires, talk to your architect/designer about it. Don’t wait for it to resolve itself on its own. It won’t, and the sooner you accept this fact, the more likely you are to find the best solutions.
Pay attention to your design team’s recommendations (after all, that’s why you hired them in the first place). What is your backup plan if there is a clear disconnect between your budget and your goals?
Here are two possibilities:
A. Reduce the size of your shopping list. Determine the most critical aspects of your project: those that will make the most difference, have the biggest impact and are most significant to you. Prepare to give up some things in order to stick to your budget. You’ll have to prioritize your tasks. Don’t make the mistake of attempting to do everything at once, just to end up having nothing completed effectively.
Or
B. Arrange for a staggered rollout. You acknowledge that your funds will not be sufficient to complete all aspects of your dream project in the near future. In this case, you may tell your design team to create a plan that contains your full shopping list and to think of it as something that will be supplied in installments when funds become available. This is perfect in situations where a single planning application may obtain approval for a variety of objects (i.e., rear extension at ground floor, loft conversion, etc.). You may wish to prioritize the rear addition in the first instance, with the loft to follow in 1-2 years. If you want to take this particular path, be objective and honest with yourself about the chances of subsequent phases occurring. Furthermore, because contractors’ overheads will be invoiced separately for each period they are on-site, be aware that this technique is less efficient and costs more in the long run (as opposed to a single construction phase).
3. Keep track of the budget throughout the project (not only at the start).
At the end of RIBA Work Stage 2/ Concept Design, we usually bring in a quantity surveyor to act as a cost consultant. There is enough information in a sketch proposal at this phase to create an Initial Cost Model or Elemental Cost Plan. This document seeks to foresee and assign a cost or rate to every aspect of the construction, from large-scale items such as the amount of dirt to be dug, foundations to small-scale items such as doorknobs and light switches.
The Elemental Cost Plan is the first step in forecasting the cost of the growth plan, and it facilitates an intelligent and informed discussion about cost and other budget-related decisions. It reveals where the money will be spent during the construction phase in great detail. You’re in the dark without it. From that point, you can make more informed decisions about where to save money. The cost model, for example, will tell you how much you’re spending on floor finishes based on a per square meter rate, and your architect will show you examples of what that means. You might be willing to make a compromise and pay $10/sqft less, and then you can see the impact on the bottom line right away (that includes contractor’s overheads and profits, which are applied to all items).
The Cost Model should be reviewed on a frequent basis as the design advances and is fleshed out in more detail during subsequent design stages (RIBA Work Stage 3/ Developed Design and Stage 4/ Technical Design) to ensure that any items are added or eliminated are appropriately portrayed.
4. Make a decision and make a strategy.
The goal should be to have as much of the scheme sketched and described as feasible before construction begins on site. The more information a contractor has to price the work, the less likely it is that extra items (and associated costs) would pop up during construction. To have cost certainty before work begins, you must collaborate with your architect to make selections on a wide range of goods, including glazing, flooring, lighting, switches, and electrical sockets, among others. All crossroads, for example, have been drawn up in detail. The goal should be to leave nothing (or as little as possible) to chance on-site, as this allows for unexpected costs (and they start to add up quickly). An initial investment in time spent planning and developing will pay off in the long run.
5. Have a contingency plan in place for the construction phase.
Depending on many variables, the amount will fluctuate. However, 10% is a reasonable figure. You don’t need the added burden of attempting to come up with additional finances while your project is in progress.
6. Once you’ve arrived on-site, stick to the plan!
This shouldn’t be too difficult if you’ve made all of the important decisions before starting on site. Unexpected problems will arise, but the contingency fund is there to cover them. When you start making changes to the design while it’s being built, costs might quickly escalate.
If you want to make adjustments to the contract, make sure you have quotations for these changes and a clear record. If the contract is governed by an architect, seek monthly cost updates that indicate additions/variations to the contract, and make sure you accept any variations before the architect proceeds with them.
As a general rule, the earlier you make adjustments in the process, the less it will cost.


