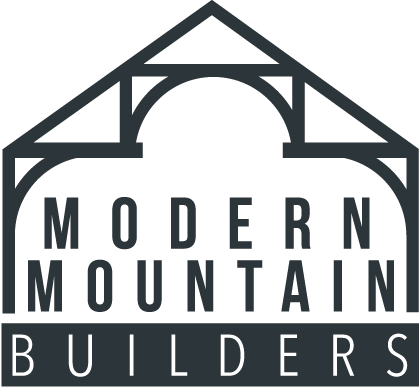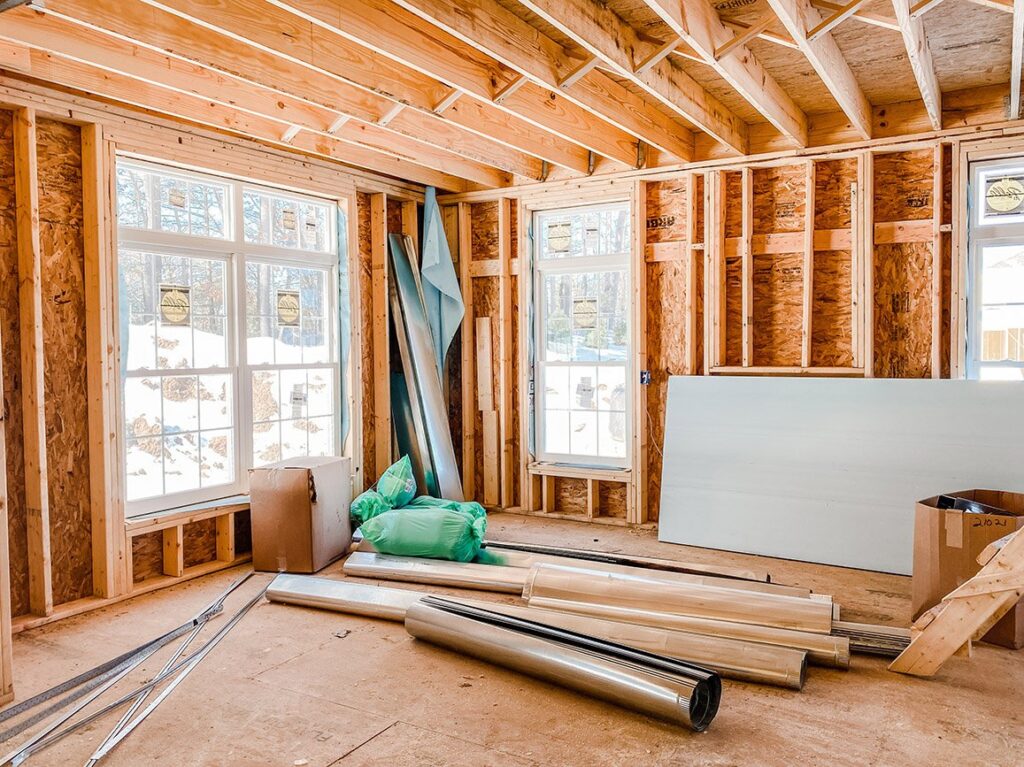Maximizing Profit Through the Reduction of Three Types of Construction Waste
Waste in home building encompasses a wider range of aspects than is often considered. Homebuilders can attain increased profitability by taking an inventory of all forms of waste throughout the construction process.
Home builders are constantly seeking ways to maximize their profits, especially in today’s economic landscape. However, identifying the sources of waste during the construction process can take time and effort. Fortunately, this article offers practical and straightforward strategies for reducing waste and increasing the profitability of your homes. With these solutions, you can effectively minimize the cost of waste and enhance the financial success of your building projects.
Waste Management in Home Building: Understanding the Three Types of Waste
Waste in home building is not limited to only physical waste. It encompasses any materials, resources, and energy that go beyond what is necessary to complete a project. To effectively address waste in construction, it is crucial to categorize it into three distinct types: required waste, visible waste, and hidden waste. With a clear understanding of these categories, home builders can implement strategic measures to minimize waste and optimize profitability in home construction.
Required Waste
In the home building process, certain materials are considered an essential extra or “required waste.” These materials go beyond the minimum requirement but are necessary to ensure a high-quality final result.
An example of required waste is the use of extra studs in construction. It is important to order additional studs to allow for any potential defects or mistakes in the initial order. Similarly, purchasing extra tiles for perimeter cuts is another instance where required waste is necessary.
While required waste is an inevitable aspect of home building, proper planning can help minimize its impact on the budget. By carefully estimating the materials needed for each project task, builders can reduce the waste generated and make the most efficient use of aids.
The process of reducing waste starts from the initial conceptual phase and continues until the completion of the project.
To minimize tile waste, it’s important to consider factors such as cuts and case sizes in your flooring layout. This will ensure you use the minimum necessary time to complete each room.
Having a well-defined scope of work and clear policies for material damage and cuts is crucial for reducing waste. It’s essential to allocate a specific percentage of materials for damages, miscuts, and mistakes and to communicate these expectations to all involved parties.
Having clear and accessible documentation of your plans helps reduce the risk of errors and ensures everyone involved in the construction process is aware of the policies and expectations. Remember, the waste reduction should be a priority from the conceptual stage to the final closing of the project.
Visible Waste
The key to reducing visible waste lies in proper planning and effective communication. By thoroughly examining each project and anticipating the specific needs of each job, you can minimize the amount of excess material that will go unused and avoid the additional costs associated with disposal and installation.
To keep visible waste to a minimum, it’s important to understand each project’s requirements and allocate materials accordingly clearly. This can involve working closely with trade partners to ensure that all parties understand the project goals and take steps to minimize waste. Additionally, regular job site inspections can help identify and correct any instances of visible waste before they become a problem.
Visible waste in home building refers to the excess materials that are discarded, left behind, or removed from the job site. It’s easy to identify and directly impacts the cost of the excess material and its disposal, as well as the labor required to install it.
However, this waste can be effectively reduced through careful planning and clear communication. By considering the efficient use of leftover materials and estimating a more accurate waste factor percentage, you can minimize the amount of visible waste generated.
It’s important to have discussions with trade partners about the estimating standards and how they contribute to a lower waste factor. Clear communication and understanding of the guidelines outlined in the house plans can ensure effective waste reduction on the job site.
Hidden Waste
Hidden waste is an often overlooked aspect of the home building process, but it can significantly impact material efficiency. This type of waste refers to the excess materials found between layers of surfaces, such as sheathing, drywall, and framing.
To minimize the impact of hidden waste, careful planning, and clear communication are crucial. Define specific policies and expectations in your scope of work to address common areas of hidden waste, such as studs and framing.
Use precise language and include all necessary details to avoid misunderstandings. For example, using the term “three-stud corner” may not include all the required specifications, leading to the use of additional unnecessary studs.
By mapping out the measurements and details of your framing plan, you can also reduce hidden waste. Small changes, such as adjusting the placement of windows, doors, and closets by just a few inches, can maximize your framing opportunity and minimize excess material use.
After creating your plans, you must communicate with your trade partners to ensure that everyone understands the reasoning behind each step to minimize waste.
As the home building industry continues to evolve, it’s essential to reduce waste at every stage. From concept to closing, the key to success is to cultivate a culture of diligence, clear communication, and strategic planning. By carefully outlining plans, details, and scopes of work, you can ensure that you’re using materials in the most efficient way possible. This approach will lead to cost savings and promote sustainability and responsible resource utilization in the home building industry.
Click here for a free quote for the best luxury new construction and home remodeling in Asheville, NC.

